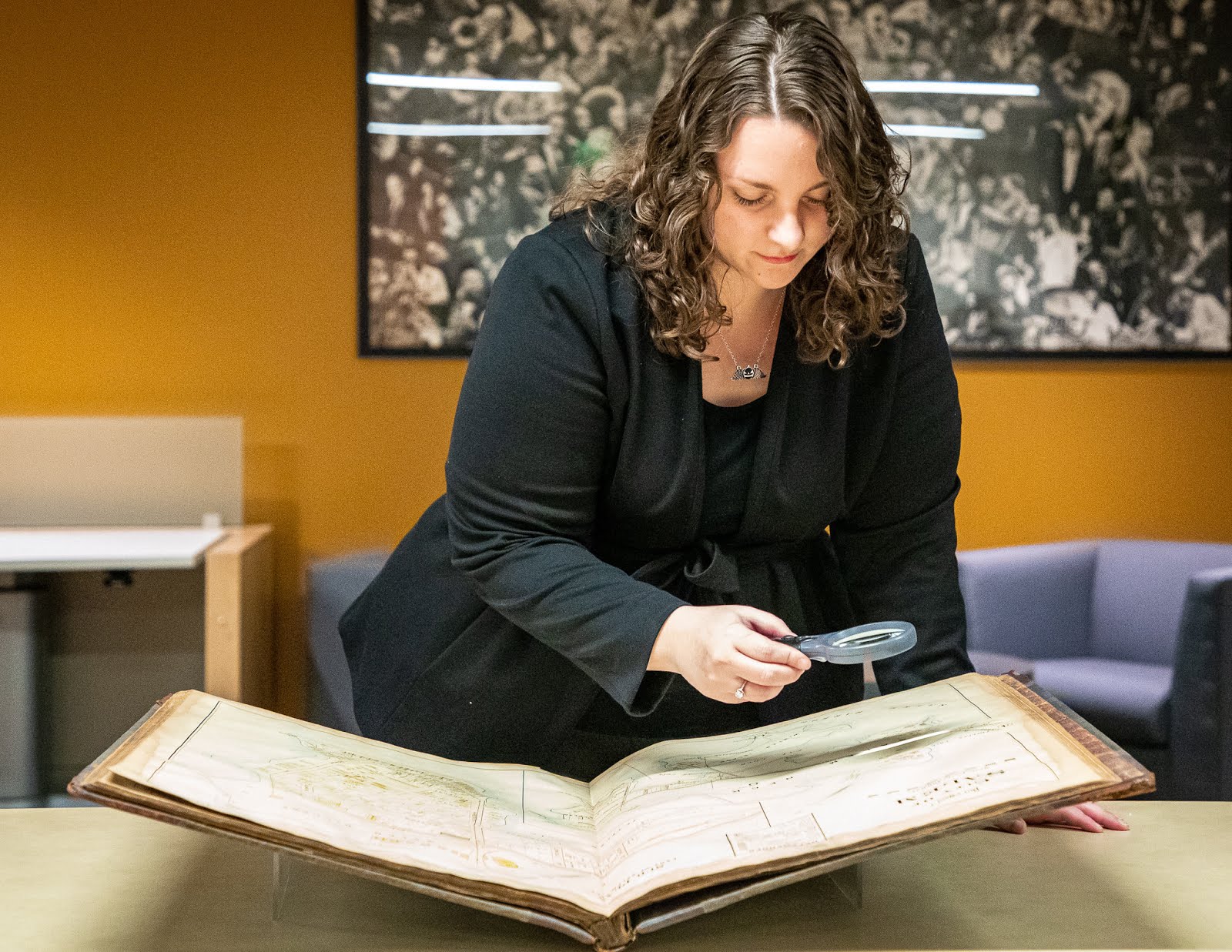17th Century Architecture in Salem, Massachusetts
First Period Architecture (approx. 1626-1725) is often characterized by a steeply pitched roof and a central chimney. This colonial style is strongly associated with New England, particularly North America's earliest European settlers which built homes along the coast of Massachusetts. Many of these homes have been greatly altered from their original 17th century construction or re-imagined as they once were. This list focuses on 17th century homes, additional First Period homes built in the early 18th century still exist in Salem.
First Period Architecture (approx. 1626-1725) is often characterized by a steeply pitched roof and a central chimney. This colonial style is strongly associated with New England, particularly North America's earliest European settlers which built homes along the coast of Massachusetts. Many of these homes have been greatly altered from their original 17th century construction or re-imagined as they once were. This list focuses on 17th century homes, additional First Period homes built in the early 18th century still exist in Salem.
- Samuel Robinson-Michael Chapleman House, c. 1650
69 Essex Street
SAL.2591
Unsubstantiated -This home has been greatly altered. - Retire Becket House, c. 1655
54 Turner Street
SAL.3427
Moved to current location in 1924 - Pickering House, 1660
18 Broad Street
SAL.1044
Oldest house in original location - Pickman House, 1664
43 Charter Street
SAL.2506 - Gedney House, 1665
21 High Street
SAL.1156 - Stephen Daniels House, c. 1667
1 Daniels Street
SAL.2616 - Turner-Ingersoll Mansion, 1668
(The House of the Seven Gables)
54 Turner Street
SAL.3425 - Ransom Boarding House, c. 1670
14 Becket Street
SAL.3277
Unsubstantiated - Jonathan Corwin House, c. 1675
(The Witch House)
310 Essex Street
SAL.1510 - Narbonne House, 1675
71 Essex Street
SAL.2593 - Hooper-Hathaway House, c. 1682
54 Turner Street
SAL.3426 - John Ward House c. 1684
Brown Street
SAL.2454 - William Murray House, c. 1688
39 Essex Street
SAL.3239






















Social Icons